| 2006
Top Ten Endangered Sites
Top 10 2006 |
< Back |
Next >
(Updated)
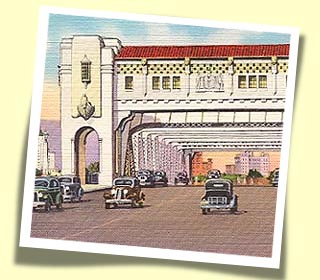 Hatchet
job. These are the only words to describe the current plan
to widen the bridge's sidewalks, as the newly elected City
Council wasted no time overturning the previous Council’s
trial-lane reallocation. Hatchet
job. These are the only words to describe the current plan
to widen the bridge's sidewalks, as the newly elected City
Council wasted no time overturning the previous Council’s
trial-lane reallocation.
Heritage Vancouver, which is open to other solutions,
supported the trial of assigning the outer lanes for bicycles,
pedestrians and transit. If successful, the trial would have
avoided the need to widen the bridge, saving the taxpayers
at least $25 million in current estimated construction costs.
Now Council has instructed City staff to prepare final plans
for construction of massive outrigger structures that will
permanently desecrate one of our most iconic landmarks. What
will we show the world in 2010 — a quick-fix hatchet
job or a restored world-class landmark?
Completed in 1932 to provide a high-level crossing
to the western neighbourhoods, the bridge is a triumph of
civic architecture and a key gateway structure. Architects
Sharp and Thompson, conscious of the bridge’s ceremonial
‘gateway’ function, embellished the utilitarian
steel superstructure with imposing concrete towers, torch-like
entrance-pylons, and art deco sculptural details. Unifying
the parts are heavy concrete railings, originally topped by
decorative street lamps.
The current turn of events takes us back to
2002 and is our worst possible scenario. Cantilevered outrigger
sidewalks would radically alter the bridge’s appearance
— adding bulky appendages that slice across the bridge’s
architectural features. The existing railings would be demolished
to make way for new railings pushed out to the edges of the
new sidewalks. Without its original railings, the bridge would
lose its strong edges, and its defining architectural features
would be isolated in a broad expanse of pavement.
For HV, the issues remain the same: how to accommodate
increased numbers of cyclists and pedestrians without compromising
the heritage architecture and iconic status of the bridge.
One potential solution — a dedicated structure retrofitted
underneath the bridge — previously made the City’s
shortlist and should be seriously reconsidered. Other solutions,
— such as a new dedicated crossing for pedestrians and
cyclists, or a retrofit under Granville Bridge —also
merit consideration. Given the escalating costs of construction,
other low cost solutions could also be explored. We urge City
Councilors to carefully consider all the viable alternatives
before rushing to implement a solution that will permanently
disfigure this civic landmark.
Updates:
View the ongoing updates for the Burrard Bridge here (opens in a pop-up window).
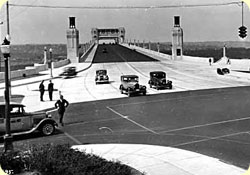 |
|
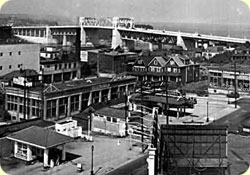 |
| July
6, 1932; Northside approaches to bridge, Burrard
& Pacific Streets; Photo courtesy the Vancouver
Public Library |
|
June
27, 1932; View from NE Granville St & Pacific
St looking NW; Photo courtesy the Vancouver Public
Library |
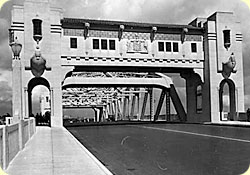 |
|
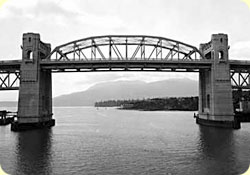 |
| Aug
1, 1932; Looking NE. Note the original lamp standards
to the left of the photo, which once lined the bridge;
Photo courtesy the Vancouver Public Library |
|
1932;
View looking towards English Bay; Photo courtesy the
Vancouver Public Library |
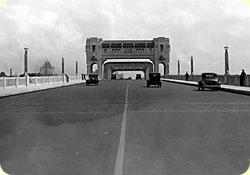 |
|
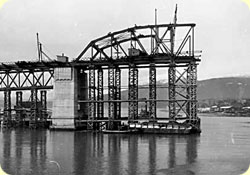 |
| 1932;
Looking NE towards downtown. Note the original lamp standards,
which once lined the bridge, helping to visually tie in
the entrance torches/pillars with the centre massing;
Photo courtesy the Vancouver Public Library |
|
Jan
30, 1932; Bridge under construction, looking
towards English Bay; Photo courtesy the Vancouver
Public Library |
|

