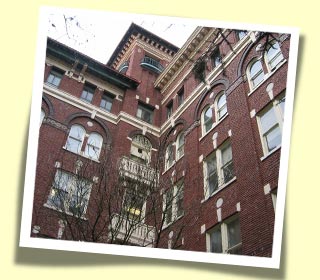| 2006
Top Ten Endangered Sites
Top 10 2006 |
< Back |
Next >
 One
of the landmarks of downtown Vancouver, the venerable red-brick
St. Paul’s Hospital built on Burrard Street, may soon
be just a memory. One
of the landmarks of downtown Vancouver, the venerable red-brick
St. Paul’s Hospital built on Burrard Street, may soon
be just a memory.
Political questions swirl around the issue of
whether or not the hospital should be moved — from its
original site in downtown Vancouver — to a completely
different location in the False Creek Flats.
The first St. Paul’s was a wood frame
structure built by the famed Mother Joseph in 1894, just eight
years after incorporation of the fledgling city. During the
great Edwardian-era boom, it was replaced with a new, Renaissance
Revival-style structure.
With a floor plan laid out in the shape of a
cross, this landmark was built of red brick, banded at the
base, with extensive terracotta trim and a pantile roof. Terracotta
for this project was ordered from Gladding, McBean & Company
in Lincoln, California, and the new hospital opened in 1913.
The German-born architect, Robert F. Tegen, had worked in
architectural offices in New York and other eastern cities
before moving to Portland. Tegen’s earlier work for
the American Sisters of Providence made him a natural choice
to design their new Vancouver facility.
As the city’s population expanded, so
too did the hospital, and flanking wings were added between
1931 and 1936, designed by architects Gardiner & Mercer.
The hospital was later greatly expanded to the side and rear.
St. Paul’s Hospital is A-listed on the
Vancouver Heritage Register and is considered one of the city’s
most significant heritage buildings. However, it is not legally
protected and therefore could be subject to serious alteration
or even demolition.
Should the hospital move, the fate of the historic
structure is unknown. We only need to look up Burrard Street
at what will remain of the YMCA — a partial façade
— to see what could await St. Paul’s, even with
a sympathetic private developer.
|

